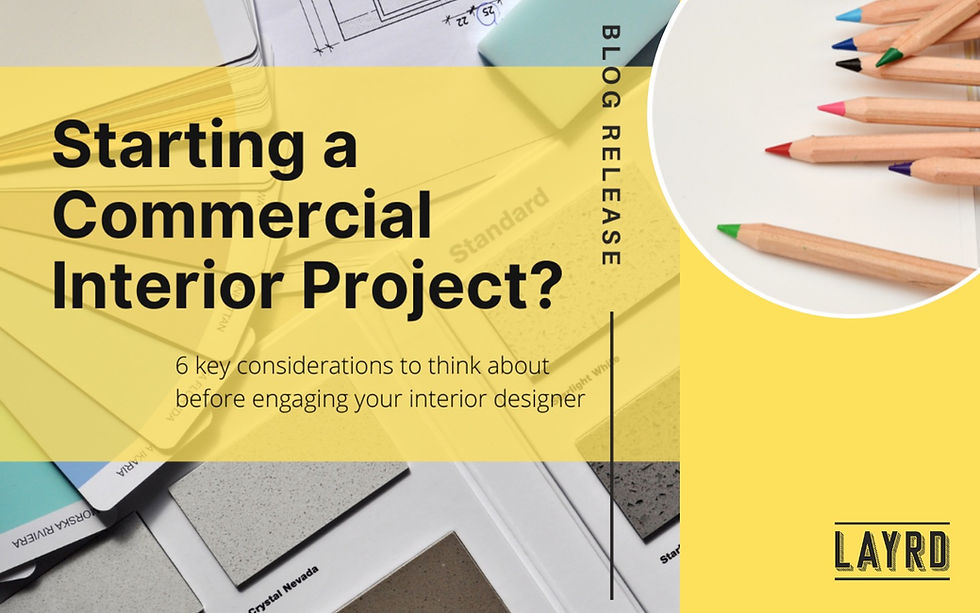6 things to consider before starting a commercial design project
- Layrd Design Ltd
- Apr 21, 2021
- 3 min read

If you’re thinking about revamping your workplace, chances are you’re brimming with ideas and raring to go. But before you start throwing out furniture and ripping up carpets, there are a few key considerations to make before engaging the services of an interior designer.
To help you get started, we’ve compiled 6 top tips to get your project off on the right foot. They’ll help to define what you want to achieve and the people involved so your designer can hit the ground running – saving you a lot of time and money in the process.
1. Your role
It may not seem obvious at first but it’s important to define how involved you want to be with the project. Although you may have set the wheels in motion, you might not have the time – or the inclination – to oversee the whole process.
While you can give your interior designer free rein, you’ll need to appoint an internal project manager to help with the day-to-day running of the project. Just remember to set clear expectations about the limits of their authority from the outset.
2. Consult your end-users
Whoever manages the project should involve key members of your team – or your customers – to understand how they engage with your space.
For instance, the managing director might have a different experience from a customer-facing employee, a sales team or a customer browsing your store. Getting their input ensures that any new designs meet their needs.
If these individuals aren’t going to be involved in the steering committee, consider inviting them to give feedback. A short online survey is a great way of doing this, ensuring that your designer has a clear picture of how the premises are currently used and any frustrations they encounter.
3. How do you want the space to feel?
While the visual aesthetic of any business is important, there’s more to interior design than appearances.
That’s why we recommend defining the emotions that you want your teams, visitors and customers to feel when using your space.
If you’re an innovative brand, for instance, do you want a space that feels inspiring and encourages new ideas? Or if your brand is friendly and approachable, could the space feel comfortable and relaxed?
4. Which spaces are most important?
Most commercial premises have areas that are vital to the functioning of the business. By providing details of these and their function within your business, your designer will ensure that these areas make an impact.
For instance, most organisations have a reception or foyer that is seen by staff, customers and other visitors alike, so making a great first impression could be vital to you.
Alternatively, if you’re running a retail business, you may choose to put an emphasis on the checkout areas and window displays, while gyms may focus on the class studios and cardio zones. It depends on your business’s unique needs.
5. What’s the journey?
Once you’ve defined the key areas, use a floor plan to roughly map out how people move through your business.
Do journeys vary from person to person? For instance, will a visitor have a different path to your employees? What about customers? And board members?
By plotting these journeys, your designer may spot some efficiencies, so routes are more direct or bypass certain areas. Alternatively, you may direct the flow to spark conversation and encourage inspiration.
6. Are there any no-nos?
While it’s important to think about what you do want, it’s worth giving some consideration to what you don’t want. For instance:
● What frustrates you about your current space?
● Are there blind spots where people frequently bump into each other?
● Is there an item of furniture you think is ugly?
● Which colours do you hate?
Your interior designer can quickly eliminate these from their sketches, so the initial concepts are in keeping with your vision for the space.
We’d love to bring your ideas to life! Drop us a line to discuss your project today.

Comments